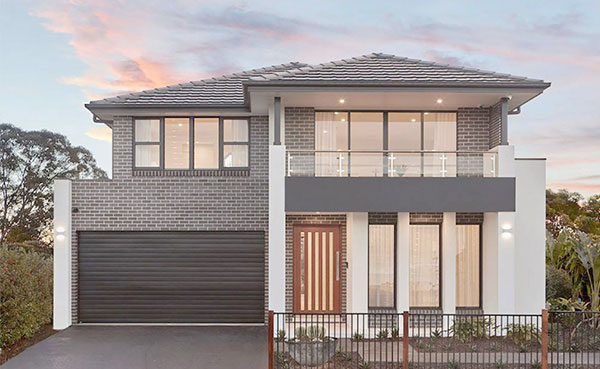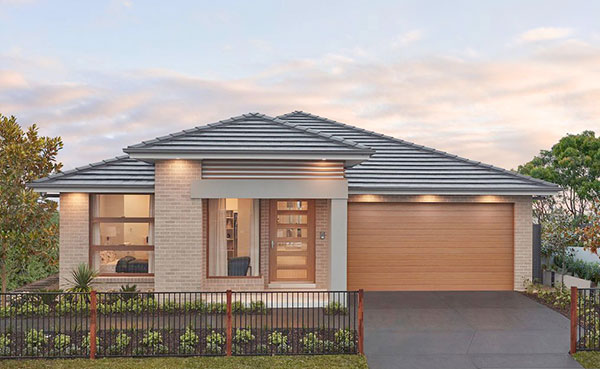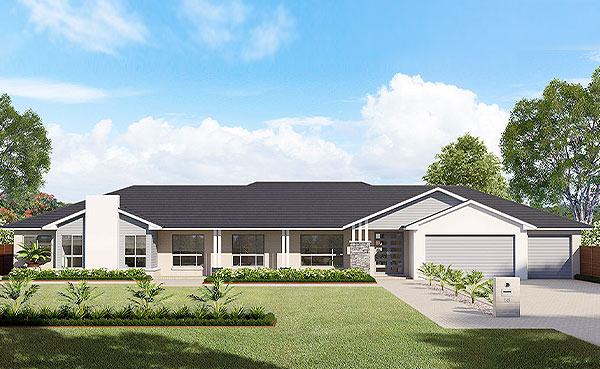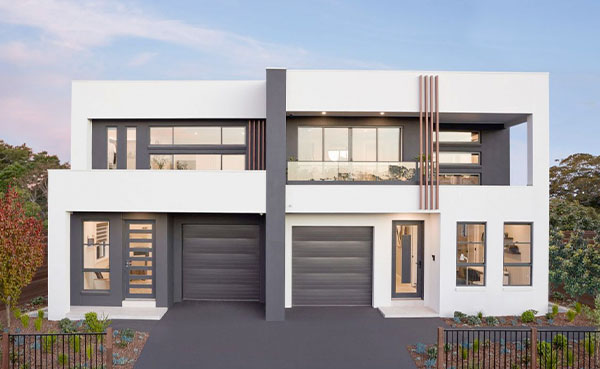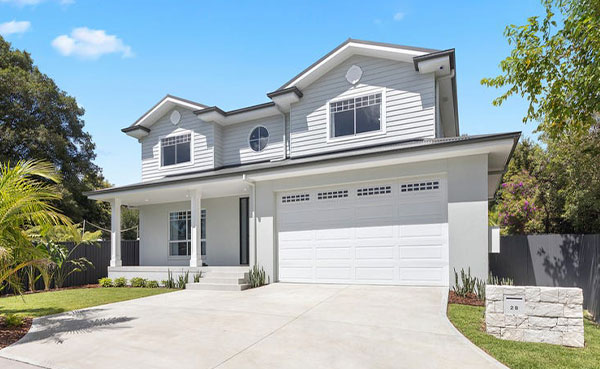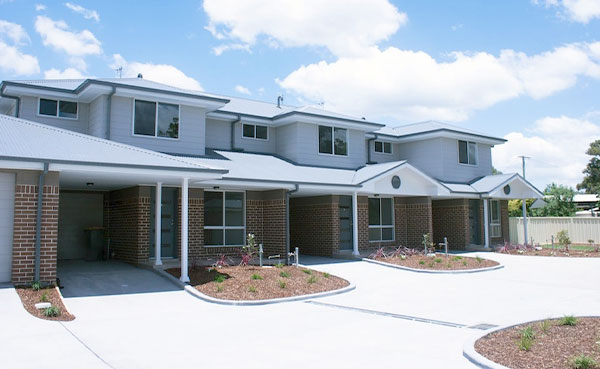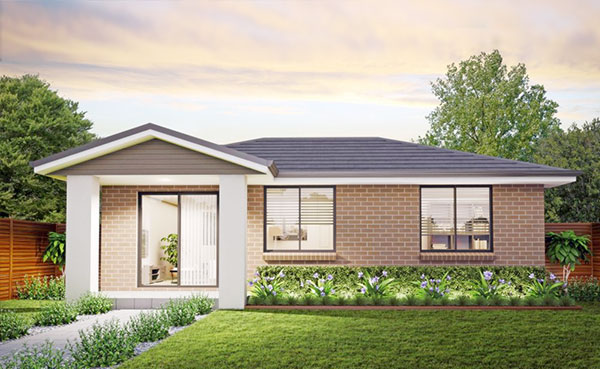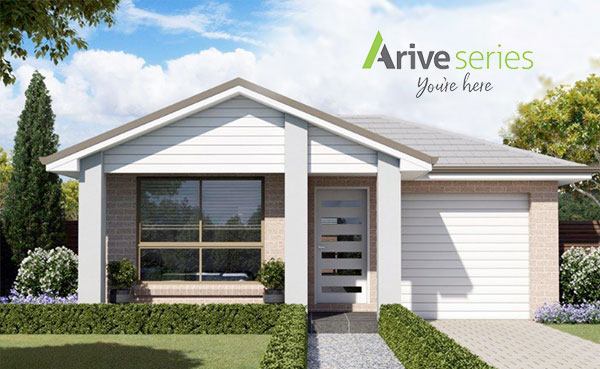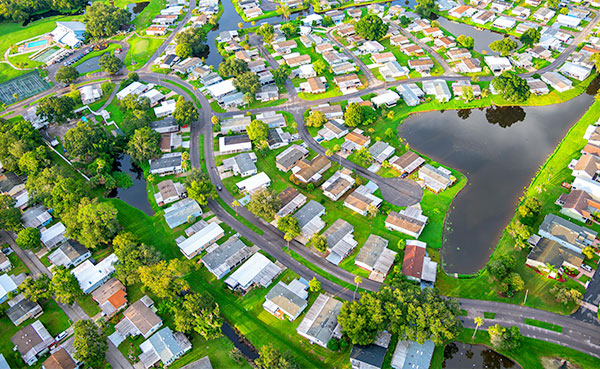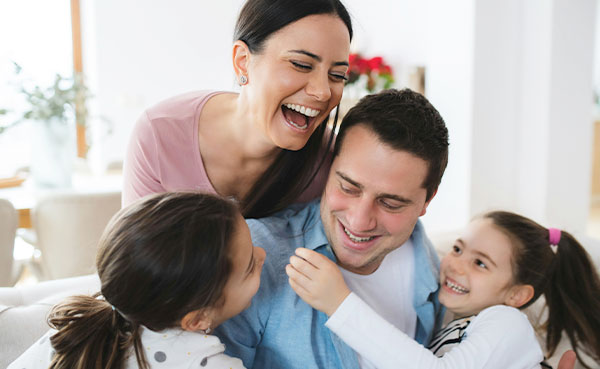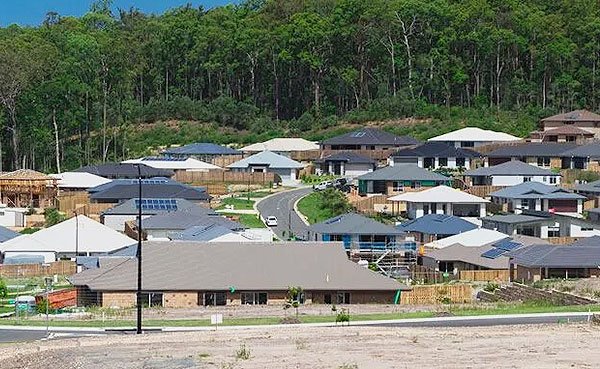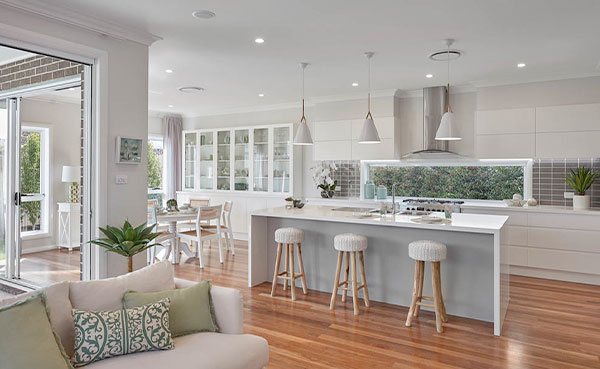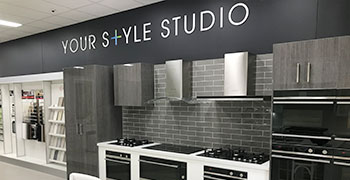Birchgrove 33
Double Storey
Floor Plan
27
29
31
33
35
35 Alt - Guest Room with Ensuite / Bed 1 to Rear
Birchgrove 27
![]() 4
4
![]() 2.5
2.5
![]() 2
2
Ground Floor 92.61 m²
First Floor 108.98 m²
Garage 33.91 m²
Alfresco 9.38 m²
Porch 6.79 m²
Balcony 4.23 m²
Total 255.9 m² /27.54 sq
Width 9.73 m
Depth 18.45 m

Birchgrove 29
![]() 4
4
![]() 2.5
2.5
![]() 2
2
Ground Floor 98.92 m²
First Floor 115.23 m²
Garage 33.91 m²
Alfresco 10.13 m²
Porch 6.93 m²
Balcony 4.37 m²
Total 269.49 m² /29 sq
Width 9.49 m
Depth 18.93 m

Birchgrove 31
![]() 4
4
![]() 2.5
2.5
![]() 2
2
Ground Floor 110.48 m²
First Floor 129.27 m²
Garage 33.91 m²
Alfresco 10.01 m²
Porch 6.93 m²
Balcony 4.66 m²
Total 295.26 m² /31.78 sq
Width 9.49 m
Depth 20.03 m

Birchgrove 33
![]() 4
4
![]() 2.5
2.5
![]() 2
2
Ground Floor 118.14 m²
First Floor 134 m²
Garage 33.91 m²
Alfresco 11.93 m²
Porch 6.93 m²
Balcony 4.66 m²
Total 309.57 m² /33.32 sq
Width 9.49 m
Depth 21.22 m

Birchgrove 35
![]() 4
4
![]() 2.5
2.5
![]() 2
2
Ground Floor 125.32 m²
First Floor 138.53 m²
Garage 33.91 m²
Alfresco 14.41 m²
Porch 6.93 m²
Balcony 4.66 m²
Total 323.76 m² /34.85 sq
Width 9.49 m
Depth 22.42 m

Birchgrove 35 - Guest Room with Ensuite / Bed 1 to Rear
![]() 5
5
![]() 2.5
2.5
![]() 2
2
Ground Floor 125.32 m²
First Floor 138.53 m²
Garage 33.91 m²
Alfresco 14.41 m²
Porch 6.93 m²
Balcony 4.66 m²
Total 323.7 m² /34.84 sq
Width 9.49 m
Depth 22.42 m

Image Gallery
About the Design
The Birchgrove is a Beautiful Double Storey 4 bedroom home which is cleverly designed for your narrow block. A spacious Kitchen and 2 Way Pantry flows seamlessly into the family , Meals and Alfresco areas. A centrally located Home Theatre that the family will appreciate, and a generous size Study is positioned at the front of the house.
The staircase continues to the First Floor where you will find a spacious Sitting room as you reach the top of the First Floor, the Master Bedroom overlooking a Balcony and extra big Walk In Robe with Stunning The Ensuite.
This home ticks all the boxes to accommodate every family member’s needs.
View this home design at our new Box Hill display home.


 Free Site Assessment
Free Site Assessment 02 9629 5200
02 9629 5200 Contact Us
Contact Us
